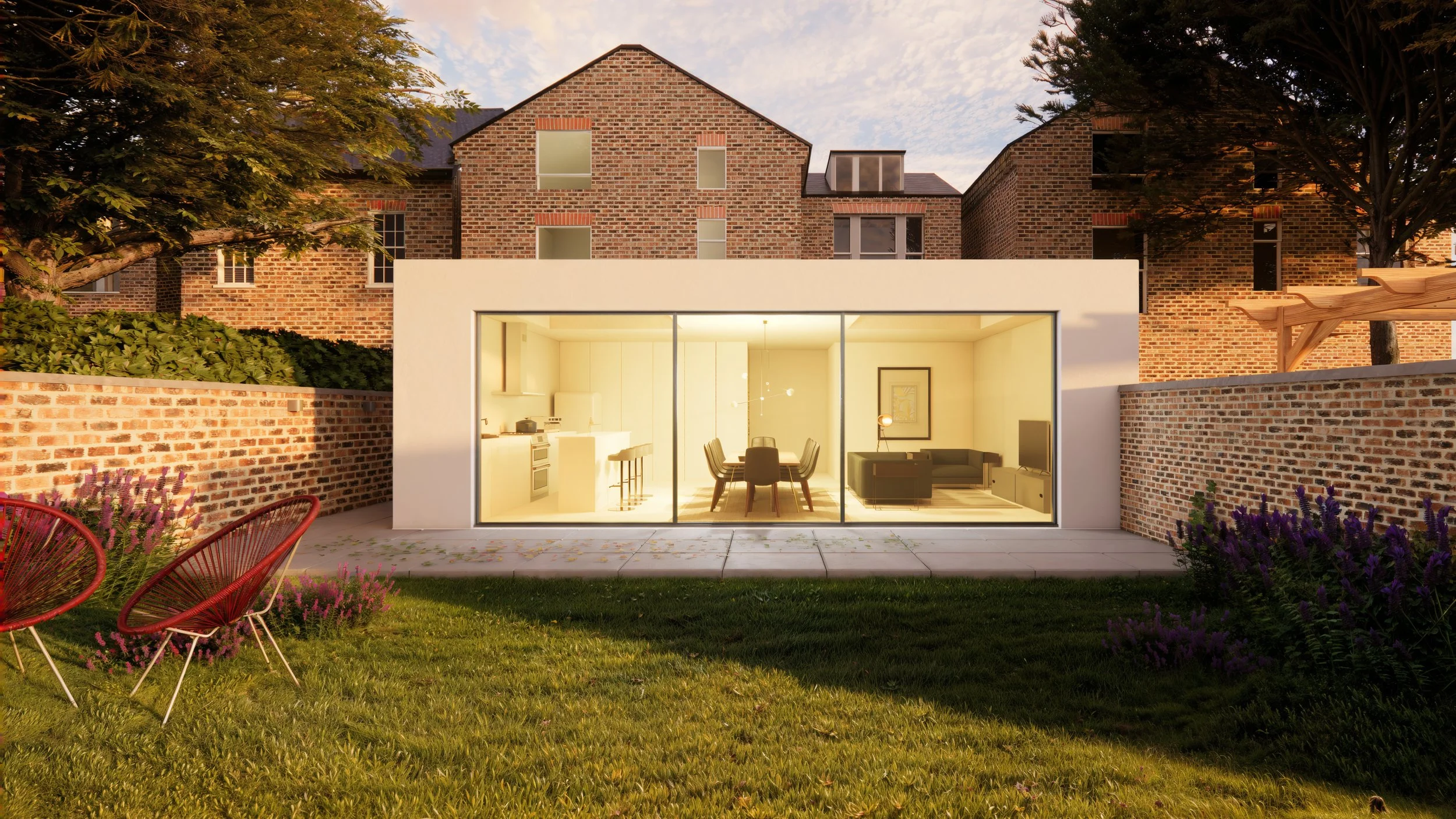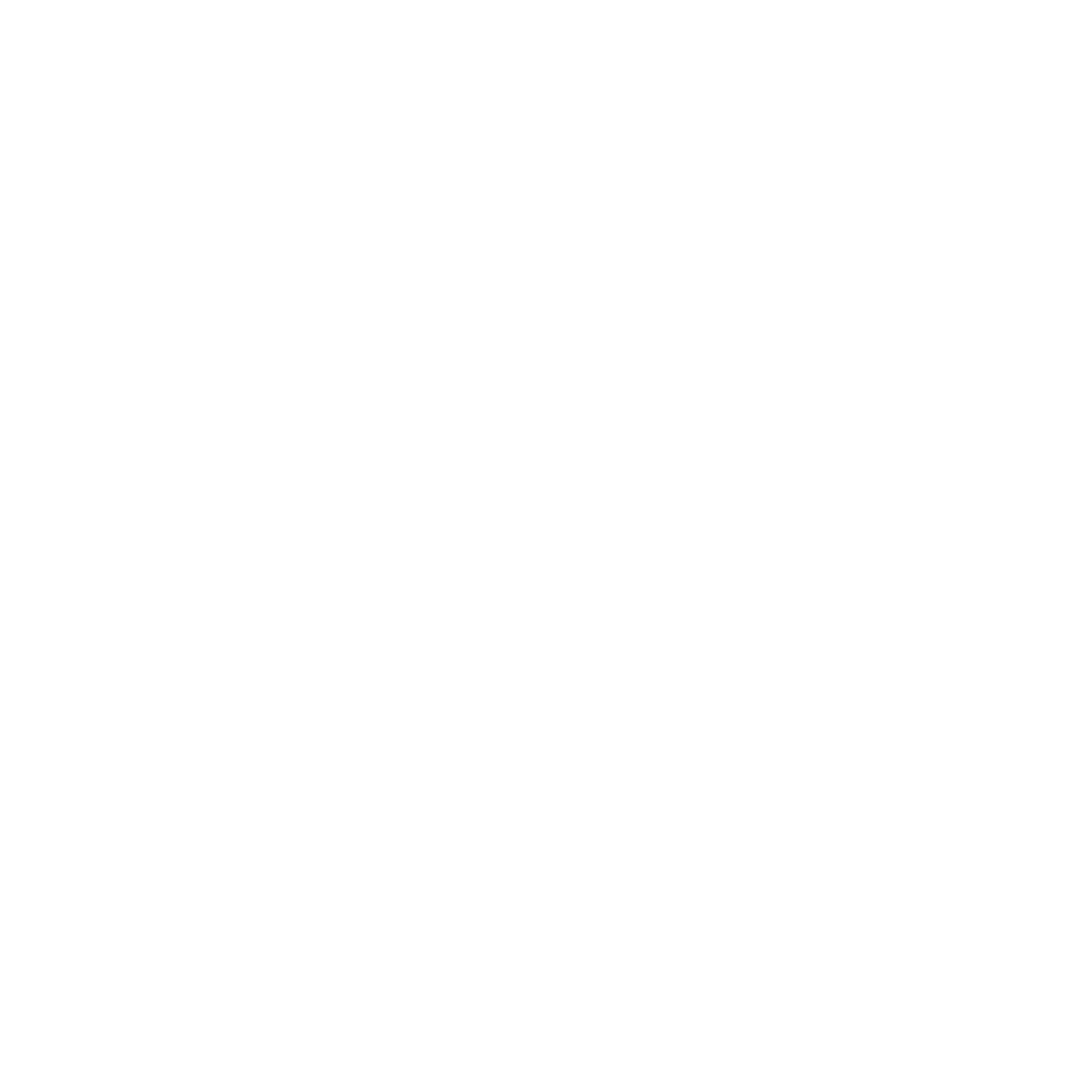
Property Concept Renders for Developers & Agents
We specialize in high-impact property concept visuals that help developers, agents, and investors bring potential to life. Our work blends design clarity with commercial purpose—whether you're pitching for planning, pre-selling off-plan, or exploring a site's feasibility. Every render is crafted with precision, storytelling, and attention to architectural detail—so your vision is not just seen, but understood and acted on.

Our visualisation examples
At Shape&Scale, we specialize in transforming your initial sketches and site photos into detailed, high-quality visualizations. Whether you’re an architect, designer, or developer, our team takes your rough ideas and turns them into clear, professional images that bring your project to life. By working closely with the materials you provide, we ensure the final visuals accurately represent your vision and help communicate your concepts effectively to clients and stakeholders.
How we work.
Your project deserves more than a floor plan.
-
We produce photorealistic CGI for residential and mixed-use developments — including interiors, exteriors, aerial views, and planning visuals. Every render is crafted to clearly communicate your vision to councils, stakeholders, and buyers. -
Our renders are tailored to meet the specific needs of planning submissions. Whether you're working with tight site constraints or heritage context, we help present your scheme in the best possible light. -
Need a second opinion on your unit layouts, finishes, or massing? We provide practical design tips that help your development appeal to both planners and future buyers — without overcomplicating the process.
We create sharp, realistic renders that help buyers envision, planners approve, and investors commit. Whether you're marketing an off-plan build, pitching a development, or testing site potential—we turn your ideas into visuals that close deals faster. No fluff. Just clear, compelling imagery that moves people.
Book an appointment.
.

